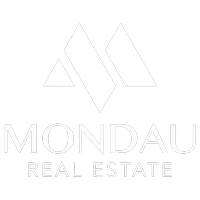Bought with Kelly Right RE of Seattle LLC
For more information regarding the value of a property, please contact us for a free consultation.
425 203rd ST SW Lynnwood, WA 98036
Want to know what your home might be worth? Contact us for a FREE valuation!

Our team is ready to help you sell your home for the highest possible price ASAP
Key Details
Sold Price $1,050,000
Property Type Single Family Home
Sub Type Single Family Residence
Listing Status Sold
Purchase Type For Sale
Square Footage 2,347 sqft
Price per Sqft $447
Subdivision North Creek
MLS Listing ID 2376634
Sold Date 06/27/25
Style 32 - Townhouse
Bedrooms 4
Full Baths 2
Half Baths 1
HOA Fees $90/mo
Year Built 2015
Annual Tax Amount $7,635
Lot Size 3,484 Sqft
Property Sub-Type Single Family Residence
Property Description
Discover your dream home in the sought-after Ashbrooke Heights! This meticulously maintained 4-bedroom, bonus, 3-bathroom detached home offers 2,347 sq. ft. of luxurious living with an open floor plan perfect for entertaining. The remodeled kitchen features a large island and gas cooking, while the family room boasts a cozy gas fireplace. Retreat to the primary suite with a walk-in closet and soaking tub. Enjoy the upgraded, low-maintenance backyard with a raised garden bed, backing to a park with no rear neighbors. Located near Alderwood Mall & Canyon Park, with easy access to Seattle and the Eastside. Plus, enjoy central AC. Don't miss out!
Location
State WA
County Snohomish
Area 730 - Southwest Snohomish
Rooms
Basement None
Interior
Interior Features Bath Off Primary, Ceiling Fan(s), Double Pane/Storm Window, Dining Room, Fireplace, Security System, Water Heater
Flooring Engineered Hardwood, Laminate, Vinyl, Carpet
Fireplaces Number 1
Fireplaces Type Gas
Fireplace true
Appliance Dishwasher(s), Disposal, Dryer(s), Microwave(s), Refrigerator(s), Stove(s)/Range(s), Washer(s)
Exterior
Exterior Feature Cement Planked, Wood Products
Garage Spaces 2.0
Community Features CCRs, Playground
Amenities Available Fenced-Fully, Patio
View Y/N No
Roof Type Composition
Garage Yes
Building
Lot Description Paved, Sidewalk
Story Multi/Split
Builder Name DR Horton
Sewer Sewer Connected
Water Public
New Construction No
Schools
Elementary Schools Hilltop Elemht
Middle Schools Brier Terrace Mid
High Schools Mountlake Terrace Hi
School District Edmonds
Others
Senior Community No
Acceptable Financing Cash Out, Conventional, FHA
Listing Terms Cash Out, Conventional, FHA
Read Less

"Three Trees" icon indicates a listing provided courtesy of NWMLS.

