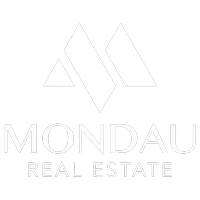Bought with Rica Realty Inc
For more information regarding the value of a property, please contact us for a free consultation.
28239 105th AVE SE Auburn, WA 98092
Want to know what your home might be worth? Contact us for a FREE valuation!

Our team is ready to help you sell your home for the highest possible price ASAP
Key Details
Sold Price $995,000
Property Type Single Family Home
Sub Type Single Family Residence
Listing Status Sold
Purchase Type For Sale
Square Footage 3,296 sqft
Price per Sqft $301
Subdivision East Hill
MLS Listing ID 2324841
Sold Date 05/02/25
Style 12 - 2 Story
Bedrooms 5
Full Baths 2
Half Baths 1
HOA Fees $70/mo
Year Built 1971
Annual Tax Amount $8,690
Lot Size 1.250 Acres
Property Sub-Type Single Family Residence
Property Description
10k in Closing costs/prepaids! Experience the best of both worlds where city living meets countryside charm. Situated on sprawling 1+ AC lot, this oasis offers tranquility and space. 5 bedrooms, 2.5 bathrooms, and 3296 sq ft, a large 2-car garage, plus a expansive deck for entertaining. Do not to miss the detached shop with 1280 sq ft, 2 doors, heat & wood stove. This home has a recently updated kitchen, cozy family room w/gas fireplace, dining & living room fireplace, the main floor has LVP throughout with a stone entry. Upstairs the largest primary suite around with 4 piece bath & 3 more bedrooms, a full bath & a large laundry room. Nestled in a gated community where homes rarely come to market. Possible Multi-generational home options.
Location
State WA
County King
Area 330 - Kent
Rooms
Basement None
Main Level Bedrooms 1
Interior
Interior Features Bath Off Primary, Double Pane/Storm Window, Dining Room, Fireplace, Skylight(s), Water Heater
Flooring Stone, Vinyl Plank, Carpet
Fireplaces Number 2
Fireplaces Type Gas, Wood Burning
Fireplace true
Appliance Dishwasher(s), Dryer(s), Microwave(s), Refrigerator(s), Stove(s)/Range(s), Washer(s)
Exterior
Exterior Feature Brick, Wood
Garage Spaces 2.0
Community Features CCRs, Gated
Amenities Available Deck, Fenced-Partially, Gas Available, Outbuildings, RV Parking, Shop
View Y/N Yes
View Territorial
Roof Type Composition
Garage Yes
Building
Lot Description Dead End Street, Paved, Secluded
Story Two
Sewer Septic Tank
Water Community, Shared Well
Architectural Style Traditional
New Construction No
Schools
Elementary Schools Buyer To Verify
Middle Schools Buyer To Verify
High Schools Buyer To Verify
School District Kent
Others
Senior Community No
Acceptable Financing Cash Out, Conventional, FHA, VA Loan
Listing Terms Cash Out, Conventional, FHA, VA Loan
Read Less

"Three Trees" icon indicates a listing provided courtesy of NWMLS.

