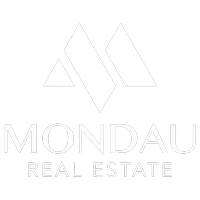Bought with Coldwell Banker Bain
For more information regarding the value of a property, please contact us for a free consultation.
23838 140th LN SE Kent, WA 98042
Want to know what your home might be worth? Contact us for a FREE valuation!

Our team is ready to help you sell your home for the highest possible price ASAP
Key Details
Sold Price $650,000
Property Type Single Family Home
Sub Type Single Family Residence
Listing Status Sold
Purchase Type For Sale
Square Footage 2,110 sqft
Price per Sqft $308
Subdivision Soos Creek
MLS Listing ID 2349225
Sold Date 05/02/25
Style 32 - Townhouse
Bedrooms 3
Full Baths 1
Half Baths 1
HOA Fees $318/mo
Year Built 1989
Annual Tax Amount $6,037
Lot Size 4,144 Sqft
Property Sub-Type Single Family Residence
Property Description
Explore the stunning and highly sought-after floor plan at the Village at Soos Creek! This impressive residence offers over 2,100 sq. ft. of living space, showcasing 3 spacious bedrooms, a sizable den, and 2.5 baths. Enter through the elegant double doors into a luxurious Primary Bedroom complete with a generous bathroom, all conveniently located on the main floor. This home also features a two car garage with additional driveway parking. The beautifully landscaped and fully fenced backyard is perfect for outdoor enjoyment. Situated in a charming neighborhood with a gated entrance, you'll appreciate the serene walking trails. With a robust HOA, this exceptional location within the wonderful gated community is truly a must-see!
Location
State WA
County King
Area 330 - Kent
Rooms
Basement None
Main Level Bedrooms 2
Interior
Interior Features Bath Off Primary, Ceiling Fan(s), Double Pane/Storm Window, Fireplace, French Doors, Skylight(s), Water Heater
Flooring Laminate, Vinyl Plank, Carpet
Fireplaces Number 1
Fireplaces Type Gas
Fireplace true
Appliance Dishwasher(s), Disposal, Dryer(s), Microwave(s), Refrigerator(s), Stove(s)/Range(s), Washer(s)
Exterior
Exterior Feature Brick, Metal/Vinyl
Garage Spaces 2.0
Community Features CCRs
Amenities Available Cable TV, Fenced-Fully, Gated Entry, High Speed Internet, Patio
View Y/N Yes
View Territorial
Roof Type Composition
Garage Yes
Building
Lot Description Curbs, Paved, Sidewalk
Story Multi/Split
Sewer Sewer Connected
Water Public
Architectural Style Craftsman
New Construction No
Schools
Elementary Schools Sunrise Elem
Middle Schools Meridian Jnr High
High Schools Kentwood High
School District Kent
Others
Senior Community No
Acceptable Financing Cash Out, Conventional
Listing Terms Cash Out, Conventional
Read Less

"Three Trees" icon indicates a listing provided courtesy of NWMLS.

