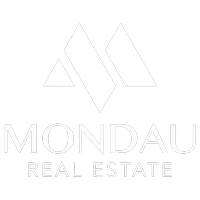Bought with Keller Williams West Sound
For more information regarding the value of a property, please contact us for a free consultation.
5055 NW Terrace View DR Bremerton, WA 98312
Want to know what your home might be worth? Contact us for a FREE valuation!

Our team is ready to help you sell your home for the highest possible price ASAP
Key Details
Sold Price $700,000
Property Type Single Family Home
Sub Type Single Family Residence
Listing Status Sold
Purchase Type For Sale
Square Footage 2,092 sqft
Price per Sqft $334
Subdivision Newberry Hill
MLS Listing ID 2338598
Sold Date 05/01/25
Style 12 - 2 Story
Bedrooms 3
Full Baths 1
Half Baths 1
HOA Fees $35/ann
Year Built 1985
Annual Tax Amount $5,310
Lot Size 0.300 Acres
Property Sub-Type Single Family Residence
Property Description
Stunning water views of Dyes Inlet from this beautifully updated home in a quiet cul-de-sac. Charming 3-bed, 2.25-bath home has 2092 sqft. Living room features large windows that take advantage of the water view & provide natural light. Dedicated dining room leads to remodeled kitchen with all newer SS appliances. Cozy family room has wood fireplace & skylights. Bedrooms are upstairs, plus loft has murphy bed for guests! Primary suite is light & bright, highlighting the remarkable view, w/ generous walk-in closet & gorgeous bathroom. Enjoy the convenience of a completely renovated home~ newer roof, windows, flooring, kitchen, bathrooms, trim & paint! Private yard w/gazebo, located in the renowned CK School District & easy access to Hwy 3.
Location
State WA
County Kitsap
Area 146 - Chico
Rooms
Basement None
Interior
Interior Features Bath Off Primary, Ceramic Tile, Double Pane/Storm Window, Dining Room, Fireplace, Skylight(s), Walk-In Pantry, Water Heater
Flooring Ceramic Tile, Hardwood, Vinyl, Carpet
Fireplaces Number 1
Fireplaces Type Wood Burning
Fireplace true
Appliance Dishwasher(s), Disposal, Microwave(s), Refrigerator(s), Stove(s)/Range(s)
Exterior
Exterior Feature Wood
Garage Spaces 2.0
Community Features CCRs
Amenities Available Cabana/Gazebo, Cable TV, Gas Available, High Speed Internet, Outbuildings
View Y/N Yes
View Bay, Mountain(s), Partial, Sound
Roof Type Composition
Garage Yes
Building
Lot Description Cul-De-Sac, Paved
Story Two
Sewer Septic Tank
Water Public
New Construction No
Schools
Elementary Schools Silverdale Elem
Middle Schools Central Kitsap Middle
High Schools Central Kitsap High
School District Central Kitsap #401
Others
Senior Community No
Acceptable Financing Cash Out, Conventional, FHA, State Bond, USDA Loan, VA Loan
Listing Terms Cash Out, Conventional, FHA, State Bond, USDA Loan, VA Loan
Read Less

"Three Trees" icon indicates a listing provided courtesy of NWMLS.

