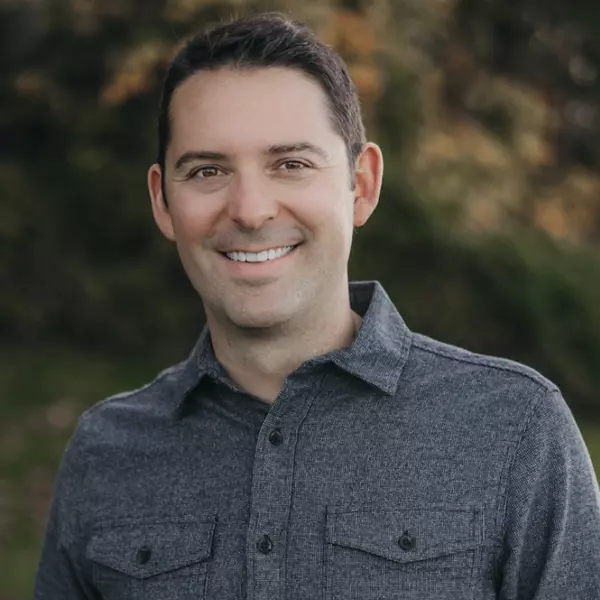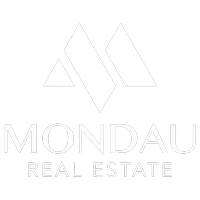Bought with John L. Scott Snohomish
For more information regarding the value of a property, please contact us for a free consultation.
11712 4th AVE NE Tulalip, WA 98271
Want to know what your home might be worth? Contact us for a FREE valuation!

Our team is ready to help you sell your home for the highest possible price ASAP
Key Details
Sold Price $1,089,000
Property Type Single Family Home
Sub Type Single Family Residence
Listing Status Sold
Purchase Type For Sale
Square Footage 3,124 sqft
Price per Sqft $348
Subdivision Marysville
MLS Listing ID 2350137
Sold Date 04/30/25
Style 12 - 2 Story
Bedrooms 4
Half Baths 1
HOA Fees $91/ann
Year Built 2005
Annual Tax Amount $7,333
Lot Size 1.010 Acres
Property Sub-Type Single Family Residence
Property Description
Nestled in the desirable Aspen Community in Tulalip, this beautifully maintained home showcases exceptional craftsmanship throughout. Conveniently located near I-5, it offers both accessibility and a peaceful setting. The remodeled primary bathroom features a heated floor, a spacious walk-in shower, and a modern vanity. The meticulously landscaped yard is enhanced with an upgraded irrigation system to keep the vibrant plants thriving. A smart pergola adds charm to the outdoor space, perfect for relaxing or entertaining. The home features central AC for year-round comfort, is wired for a generator, a plug for a RV and new furnace. With main-level living and thoughtful upgrades, this home is a true gem!
Location
State WA
County Snohomish
Area 770 - Northwest Snohomish
Rooms
Main Level Bedrooms 1
Interior
Interior Features Bath Off Primary, Ceiling Fan(s), Double Pane/Storm Window, Dining Room, Fireplace, French Doors, Skylight(s), Walk-In Pantry
Flooring Hardwood, Vinyl, Vinyl Plank, Carpet
Fireplaces Number 1
Fireplaces Type Gas
Fireplace true
Appliance Dishwasher(s), Disposal, Double Oven, Dryer(s), Microwave(s), Refrigerator(s), Stove(s)/Range(s), Washer(s)
Exterior
Exterior Feature Brick, Cement Planked, Wood Products
Garage Spaces 3.0
Community Features CCRs, Park, Playground, Trail(s)
Amenities Available Cabana/Gazebo, Gas Available, High Speed Internet, Outbuildings, Patio, Sprinkler System
View Y/N No
Roof Type Composition
Garage Yes
Building
Lot Description Paved, Sidewalk
Story Two
Builder Name Lee Jensen Construction
Sewer Septic Tank
Water Community
Architectural Style Northwest Contemporary
New Construction No
Schools
School District Marysville
Others
Senior Community No
Acceptable Financing Cash Out, Conventional, FHA, VA Loan
Listing Terms Cash Out, Conventional, FHA, VA Loan
Read Less

"Three Trees" icon indicates a listing provided courtesy of NWMLS.

