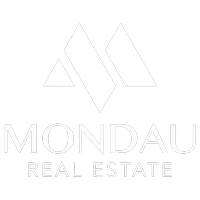Bought with Coldwell Banker Bain
For more information regarding the value of a property, please contact us for a free consultation.
17328 126th Avenue Ct E Puyallup, WA 98374
Want to know what your home might be worth? Contact us for a FREE valuation!

Our team is ready to help you sell your home for the highest possible price ASAP
Key Details
Sold Price $770,000
Property Type Single Family Home
Sub Type Single Family Residence
Listing Status Sold
Purchase Type For Sale
Square Footage 3,050 sqft
Price per Sqft $252
Subdivision Sunrise
MLS Listing ID 2340392
Sold Date 04/30/25
Style 12 - 2 Story
Bedrooms 4
Full Baths 2
Half Baths 1
HOA Fees $124/mo
Year Built 2020
Annual Tax Amount $6,984
Lot Size 6,550 Sqft
Lot Dimensions 6550
Property Sub-Type Single Family Residence
Property Description
BACK ON THE MARKET, SUNRISE HOME! NO FAULT OF SELLER! This beautifully designed 3,050 sqft home offers ample space, storage, & upgrades. The open-concept floorplan boasts abundant natural light, custom built-ins, kitchen with quartz countertops, built-in fridge, double oven, pantry, & a large island. The primary suite features a luxurious 5-piece bath and walk-in closet, along with 3 add'l bedrooms, spacious bonus room, a 2nd full bath, and utility room. The expansive 4-car garage provides incredible storage. A covered patio equipped with a gas fireplace and TV hookup perfect for year round entertaining and backed by a protected greenbelt for added privacy. Enjoy Sunrise's parks & amenities, less than 30 min from JBLM
Location
State WA
County Pierce
Area 88 - Puyallup
Rooms
Basement None
Interior
Interior Features Bath Off Primary, Ceramic Tile, Double Pane/Storm Window, Dining Room, Fireplace, French Doors, Security System, Walk-In Pantry, Water Heater
Flooring Ceramic Tile, Laminate, Carpet
Fireplaces Number 2
Fireplaces Type Gas
Fireplace true
Appliance Dishwasher(s), Disposal, Dryer(s), Microwave(s), Refrigerator(s), Stove(s)/Range(s), Washer(s)
Exterior
Exterior Feature Cement/Concrete, Wood
Garage Spaces 4.0
Community Features Athletic Court, CCRs, Club House, Park, Playground
Amenities Available Cable TV, Fenced-Partially, Gas Available, High Speed Internet, Patio, Sprinkler System
View Y/N Yes
View Territorial
Roof Type Composition
Garage Yes
Building
Lot Description Curbs, Paved, Sidewalk
Story Two
Builder Name Oakridge Homes
Sewer Sewer Connected
Water Public
Architectural Style Craftsman
New Construction No
Schools
Elementary Schools Edgerton Elem
Middle Schools Glacier View Jr High
High Schools Emerald Ridge High
School District Puyallup
Others
Senior Community No
Acceptable Financing Assumable, Cash Out, Conventional, FHA, VA Loan
Listing Terms Assumable, Cash Out, Conventional, FHA, VA Loan
Read Less

"Three Trees" icon indicates a listing provided courtesy of NWMLS.

