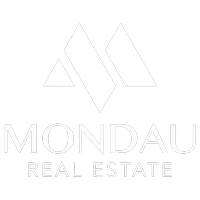Bought with eXp Realty
For more information regarding the value of a property, please contact us for a free consultation.
11104 238th ST E Graham, WA 98338
Want to know what your home might be worth? Contact us for a FREE valuation!

Our team is ready to help you sell your home for the highest possible price ASAP
Key Details
Sold Price $2,650,000
Property Type Single Family Home
Sub Type Residential
Listing Status Sold
Purchase Type For Sale
Square Footage 12,841 sqft
Price per Sqft $206
Subdivision Graham
MLS Listing ID 1893546
Sold Date 07/15/22
Style 12 - 2 Story
Bedrooms 3
Full Baths 4
Half Baths 2
Year Built 2010
Annual Tax Amount $28,380
Lot Size 8.464 Acres
Property Sub-Type Residential
Property Description
Gorgeous Traditional Craftsman home w/ high end timeless amenities/finishes. Massive kitchen w/dual built-in fridges, dual built-in freezers, large wolf 60" dual oven w/large custom hood, island w/ built-in seating & entertaining area, custom theatre fully automated, attached indoor pool w/ spa & steam room, gym off the master, dual staircases, stunning custom office, bonus room, outdoor tiled decks for privacy, outdoor living, Geothermal Heating for home & pool. Fully automated w/ Control-4 which controls audio, video, lighting, alarm in every room. LCD panels in each room controlled by phone app/remote. Detached 2 RV bay/9+car garage w/ ADU/MIL, manicured lawn/yard, 2 automatic gated entrances, this estate has it all! Wow!
Location
State WA
County Pierce
Area 122 - Graham
Rooms
Basement None
Interior
Interior Features Ceramic Tile, Wall to Wall Carpet, Wet Bar, Wired for Generator, Bath Off Primary, Built-In Vacuum, SMART Wired, Double Pane/Storm Window, Sprinkler System, Dining Room, Fireplace (Primary Bedroom), High Tech Cabling, Hot Tub/Spa, Sauna, Security System, Skylight(s), Vaulted Ceiling(s), Walk-In Pantry, Walk-In Closet(s), FirePlace, Water Heater
Flooring Ceramic Tile, Engineered Hardwood, Carpet
Fireplaces Number 4
Fireplace true
Appliance Dishwasher_, Double Oven, Dryer, GarbageDisposal_, Microwave_, Refrigerator_, StoveRange_, Trash Compactor, Washer
Exterior
Exterior Feature Cement Planked, Stone
Garage Spaces 18.0
Pool In Ground
Utilities Available High Speed Internet, Propane_, Septic System, Geothermal, Propane, Individual Well
Amenities Available Electric Car Charging, Fenced-Fully, Gated Entry, High Speed Internet, Hot Tub/Spa, Irrigation, Outbuildings, Patio, Propane, Rooftop Deck, RV Parking, Shop, Sprinkler System
View Y/N Yes
View Territorial
Roof Type Composition
Garage Yes
Building
Lot Description Dead End Street, Open Space, Paved, Secluded
Story Two
Builder Name Owner
Sewer Septic Tank
Water Individual Well
New Construction No
Schools
Elementary Schools Kapowsin Elem
Middle Schools Frontier Jnr High
High Schools Graham-Kapowsin High
School District Bethel
Others
Senior Community No
Acceptable Financing Cash Out, Conventional, VA Loan
Listing Terms Cash Out, Conventional, VA Loan
Read Less

"Three Trees" icon indicates a listing provided courtesy of NWMLS.

