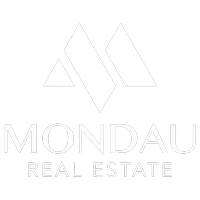Bought with Keynote Real Estate
For more information regarding the value of a property, please contact us for a free consultation.
6416 E Beaver Creek RD Port Orchard, WA 98366
Want to know what your home might be worth? Contact us for a FREE valuation!

Our team is ready to help you sell your home for the highest possible price ASAP
Key Details
Sold Price $1,150,000
Property Type Single Family Home
Sub Type Residential
Listing Status Sold
Purchase Type For Sale
Square Footage 2,843 sqft
Price per Sqft $404
Subdivision Port Orchard
MLS Listing ID 1836362
Sold Date 10/18/21
Style 17 - 1 1/2 Stry w/Bsmt
Bedrooms 4
Full Baths 2
Half Baths 1
Year Built 2006
Annual Tax Amount $5,529
Lot Size 9.420 Acres
Property Sub-Type Residential
Property Description
NO DRIVE BYS, Appointment Required! Exquisite country estate nestled on 9.42 acres! This idyllic property boasts a stunning 2,843 sqft home, heated 3-bay detached shop w/finished studio above, a barn, garden shed + RV parking w/hook-ups. Inside discover impressive detailing throughout including a river rock fireplace, spiral staircase, radiant heat in master & lower baths, a whole home generator & more. The generous floorplan features flowing living spaces, a mainfloor master, 3 additional beds & a large family room w/wet bar. Outside explore the beautifully landscaped grounds w/charming water feature, garden space, dog run & trails or relax on the expansive deck at this serene acreage retreat. There's truly too much to list, don't miss it!
Location
State WA
County Kitsap
Area 144 - Retsil/Manchester
Rooms
Basement Finished
Main Level Bedrooms 3
Interior
Interior Features Forced Air, Heat Pump, HEPA Air Filtration, Ceramic Tile, Hardwood, Wall to Wall Carpet, Laminate, Laminate Hardwood, Wet Bar, Wired for Generator, Bath Off Primary, Built-In Vacuum, Ceiling Fan(s), Double Pane/Storm Window, Dining Room, French Doors, High Tech Cabling, Security System, Skylight(s), Vaulted Ceiling(s), WalkInPantry, Walk-In Closet(s), FirePlace, Water Heater
Flooring Ceramic Tile, Hardwood, Laminate, Carpet
Fireplaces Number 3
Fireplace true
Appliance Dishwasher_, Dryer, Microwave_, RangeOven_, Refrigerator_, Washer
Exterior
Exterior Feature Cement/Concrete
Garage Spaces 5.0
Utilities Available Cable Connected, High Speed Internet, Propane_, Septic System, Electric, Propane, Wood, Individual Well
Amenities Available Barn, Cable TV, Deck, Dog Run, High Speed Internet, Outbuildings, Patio, Propane, RV Parking, Shop
View Y/N Yes
View Territorial
Roof Type Composition
Garage Yes
Building
Lot Description Dead End Street, Drought Res Landscape, Open Space, Paved, Secluded, Sidewalk
Story OneAndOneHalf
Sewer Septic Tank
Water Individual Well
New Construction No
Schools
Elementary Schools Manchester Elem
Middle Schools John Sedgwick Jnr Hi
High Schools So. Kitsap High
School District South Kitsap
Others
Senior Community No
Acceptable Financing Cash Out, Conventional, VA Loan
Listing Terms Cash Out, Conventional, VA Loan
Read Less

"Three Trees" icon indicates a listing provided courtesy of NWMLS.

