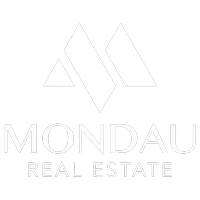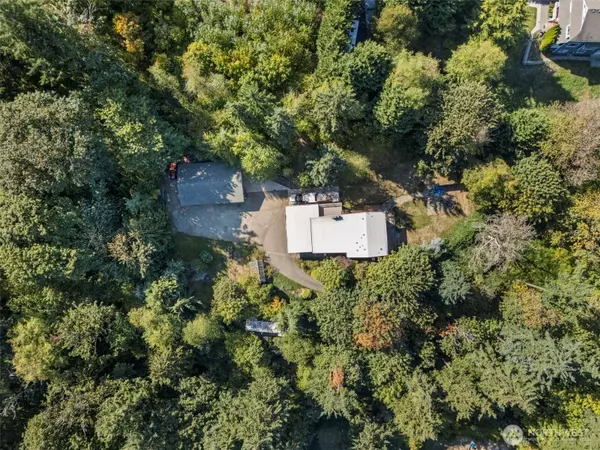6409 5th ST NE Tacoma, WA 98422

UPDATED:
Key Details
Property Type Single Family Home
Sub Type Single Family Residence
Listing Status Active
Purchase Type For Sale
Square Footage 2,744 sqft
Price per Sqft $282
Subdivision Fife Heights
MLS Listing ID 2436296
Style 15 - Multi Level
Bedrooms 3
Full Baths 1
Half Baths 1
Year Built 1977
Annual Tax Amount $7,315
Lot Size 2.450 Acres
Property Sub-Type Single Family Residence
Property Description
Location
State WA
County Pierce
Area 94 - Browns Point
Rooms
Basement Daylight
Interior
Interior Features Bath Off Primary, Built-In Vacuum, Ceiling Fan(s), Double Pane/Storm Window, Dining Room, Fireplace, Vaulted Ceiling(s)
Flooring Slate, Vinyl, Carpet
Fireplaces Number 2
Fireplaces Type Pellet Stove
Fireplace true
Appliance Dishwasher(s), Dryer(s), Microwave(s), Refrigerator(s), Stove(s)/Range(s), Washer(s)
Exterior
Exterior Feature Wood, Wood Products
Garage Spaces 7.0
Amenities Available Cable TV, Deck, Green House, High Speed Internet, Propane, RV Parking, Shop
View Y/N Yes
View Territorial
Roof Type Composition,See Remarks
Garage Yes
Building
Lot Description Dead End Street, Paved, Secluded
Story Multi/Split
Sewer Septic Tank
Water Public
Architectural Style Contemporary
New Construction No
Schools
Elementary Schools Buyer To Verify
Middle Schools Buyer To Verify
High Schools Buyer To Verify
School District Fife
Others
Senior Community No
Acceptable Financing Cash Out, Conventional, FHA
Listing Terms Cash Out, Conventional, FHA




